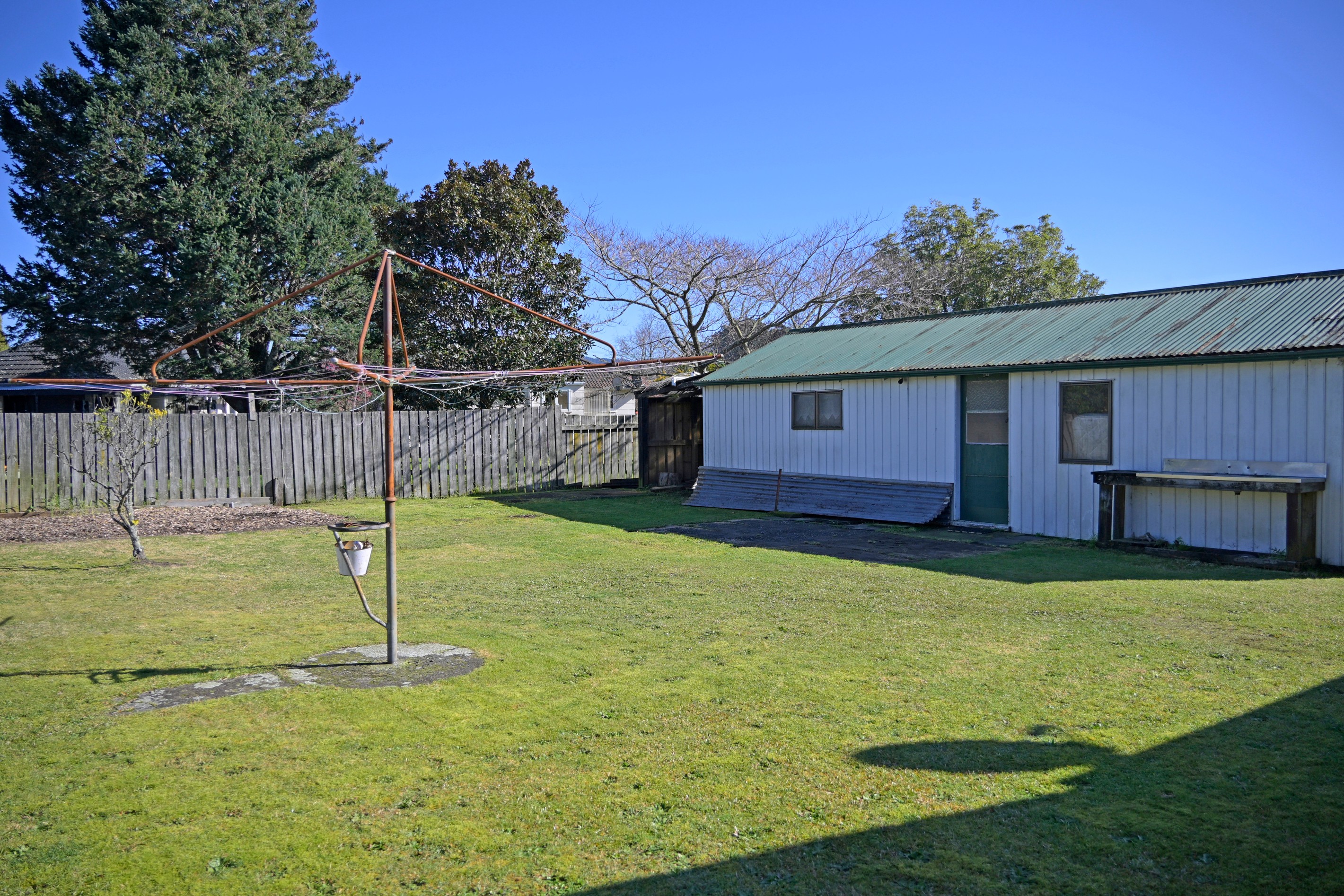Sold By
- Loading...
- Photos
- Description
House in Kawerau
Packed with Potential!
- 3 Beds
- 1 Bath
- 2 Cars
On offer is a spacious family-sized home with well-proportioned room sizes and a flowing functional layout.
The combined kitchen/dining area is roomy with the kitchen having a double wall oven, ceramic cook top, range hood, pantry, china cabinet, 1.5 sink and plenty of bench space. This area flows through to the lounge with closed combustion fireplace and indoor/outdoor flow to the sunny patio.
Down the hall are 3 bedrooms with built-in wardrobes and 2 have built-in cabinetry. The wet floor bathroom is large and there is a separate laundry.
Outside you will find a level, fully fenced blank canvas section with private rear yard and a large tandem garage with power.
There is scope for a first home buyer or investor to spruce up and add value in this central town location. The property is vacant and ready to be transformed.
A rental appraisal is available upon request.
Please phone Angela, Kawerau's Residential Real Estate Specialist today for your private viewing appointment or come along to one of our advertised Open Homes.
- Electric Hot Water
- Standard Kitchen
- Open Plan Dining
- Combined Bathroom/s
- Separate Lounge/Dining
- Electric Stove
- Fair Interior Condition
- Tandem Garage
- Fully Fenced
- Iron Roof
- Easterly Aspect
- Bush Views
- Urban Views
- City Sewage
- Town Water
- Street Frontage
- Above Ground Level
See all features
- Cooktop Oven
- Curtains
- Rangehood
- Wall Oven
- Light Fittings
- Fixed Floor Coverings
WHK30504
110m²
806m² / 0.2 acres
2 garage spaces
3
1
